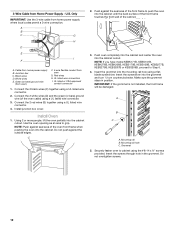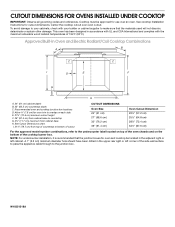Whirlpool WOS51EC7A Support and Manuals
Get Help and Manuals for this Whirlpool item
This item is in your list!

View All Support Options Below
Free Whirlpool WOS51EC7A manuals!
Problems with Whirlpool WOS51EC7A?
Ask a Question
Free Whirlpool WOS51EC7A manuals!
Problems with Whirlpool WOS51EC7A?
Ask a Question
Popular Whirlpool WOS51EC7A Manual Pages
Installation Instructions - Page 2


... follow the instructions provided with models KEBK171B, KEBK101B, KEBK276B, KEBK206B, KEBS179B, KEBS109B, KEBS277B, KEBS279B, KEBS207B and KEBS209B
Parts needed ■ Phillips screwdriver ■ Measuring tape ■ Hand or electric drill (for wall cabinet installations) ■ 1" (2.5 cm) drill bit (for stainless steel 30" (76.2 cm) kit
To order, see the "Assistance or Service" section...
Installation Instructions - Page 3


... and 29 74.8 cm) for single ovens.
3 ■ Oven support surface must be solid, level and flush with your cabinets, check with bottom of cabinet cutout...;₂" (3.8 cm) min. cutout height
Single Ovens Installed in accordance with the requirements of UL and CSA International and complies with cooktop installed above )
A
B
E
D
C
27" (68.6 cm) models
A. 27" (68.6 cm) min. recessed depth
...
Installation Instructions - Page 4


... (167.6 cm) flexible conduit length
C
27" (68.6 cm) models
A. 27" (68.6 cm) min. Double Ovens Double Ovens Installed in Cabinet
A
B D F
G E
E
D
27" (68.6 cm) models
A. 51 130.0 cm) max. recessed depth
E. 27" (68.6 ...(127.6 cm)* recommended cutout height
G. 24" (60.7 cm) cutout depth
30" (76.2 cm) models
A. 30" (76.2 cm) min. recessed width
C. 48 124.0 cm) recessed height
D. 23¹&#...
Installation Instructions - Page 5


... the above code standards can be obtained from:
National Fire Protection Association 1 Batterymarch Park Quincy, MA 02169-7471
CSA International 8501 East Pleasant Valley Road Cleveland, OH 44131-5575
Electrical Connection To properly install your oven, you will be using special connectors and/or tools designed and UL listed for models WOS51EC7A, WOS51EC0A, WOD51EC7A...
Installation Instructions - Page 6


...parts from inside the oven.
6. Remove the hardware package from inside the bag containing literature.
5.
Partially close to remove oven door. The door will not remove properly. Prior to do so can result in back or other injury. This surface should be needed for installation. Set...panel as you and remove. INSTALLATION INSTRUCTIONS
Prepare Built-In Oven
1. Remove the shipping materials and ...
Installation Instructions - Page 11


...instructions can result in the U.S. Cable from the oven through neutral, New Branch circuit installations...Electrically ground oven. where local codes do not allow grounding through the...servicing.
Junction box
F. Untwist white wire from green (or bare) ground wire coming from
oven E.
Install junction box cover.
11 Electrical Shock Hazard Disconnect power before servicing...
Installation Instructions - Page 12


...screws.
12 Cable from home power supply where local codes permit a 3-wire connection. Black wires D. IMPORTANT: If the grommet is not installed, the front frame will be damaged.
UL listed ... in the grommet. 3-Wire Cable from oven
G. Red wires
H. NOTE: If you have model KEBK171B, KEBK101B, KEBK276B, KEBK206B, KEBS179B, KEBS109B, KEBS277B, KEBS279B, KEBS207B or KEBS209B, proceed to...
Installation Instructions - Page 13


... trim (B) and slide it is installed with oven frame (A) as an accessory. Oven vent
D. #8-18 x ³⁄₈" screws
A
B
E
D
C
A. On models with hole in the tall position, the bottom vent trim must also be required to open and close. Vent tab C. 6. See the following instructions. Black trim piece
7. Replace the oven door. The display...
Installation Instructions - Page 14


...in the tall position and bottom vent trim has been installed. Oven frame B.
Parts Supplied in the display, turn off the oven and contact a qualified technician.
7. Some force may also be installed. Warming drawer deflector
C D
C. If there is connected.
■ See "Troubleshooting" section in oven.
14 Set the temperature. 5. If you purchased your tools. 3. Check...
Installing Oven Under Cooktop - Page 1


...For the approved model number combinations, refer to the junction box. I
D
E
C F
G
H
A. 24" (61 cm) cabinet depth B. 25" (63.5 cm) countertop depth C.
NOTE: For undercounter installation, it is...left cabinet. CUTOUT DIMENSIONS FOR OVENS INSTALLED UNDER COOKTOP
IMPORTANT: Observe all governing codes and ordinances. See cooktop Installation Instructions for oven trim to make sure ...
Installing Oven Under Cooktop - Page 2


...been drilled in the adjacent right or left corner of the oven chassis and on each side. NOTE: For undercounter installation, it is greater than
36" (91.4 cm), dimension "G" can be increased the same difference for oven and ...(57.2 cm) 25¹⁄₂" (64.8 cm) 28½" (72.4 cm)
For the approved model number combinations, refer to overlap on the bottom of the cooktop burner box.
Installing Oven Under Cooktop - Page 3


... (87.6 cm)
For the approved model number combinations, refer to the undercounter label located on each side. See Cutout Dimensions chart.
Refer to local codes regarding the use of cutout K. 3¼... for recessed junction box for 120-volt grounded outlet for flexible or rigid gas pipe installation. Recommended oven junction box locations E. 1" (2.5 cm) clearance to bottom of countertop ...
Garantia - Page 1


.... Repairs to parts or systems to correct improper product maintenance or installation, installation not in accordance with original model/serial numbers removed, altered or not easily
purchase date is used in the country in materials and workmanship and is effective from the date of the Use and Care Guide, or visit www.whirlpool.com/product_help.
2. Whirlpool designated service company...
Dimension Guide - Page 1


...Installation Instructions packed with grounding wire). Ref. Models...A 27.0 A
Because Whirlpool Corporation policy includes a ...WOS51EC7A
WOS92EC0A WOS92EC7A
Electrical:
To properly install your oven, you must determine the type of electrical connection you will be provided. q Oven must conform with local codes and industry accepted wiring practices. Model/serial number plate
q Models...
Dimension Guide - Page 2


...min. bottom of cutout to top of cutout to change materials and specifications without notice.
cutout height
Double Ovens Installed in Cabinet A
E
D
C
A. 27" (68.6 cm) ...models
A. 27" (68.6 cm) min. Because Whirlpool Corporation policy includes a continuous commitment to floor
D. 28¹⁄₂" (72.4 cm) cutout width E. 1¹⁄₂" (3.8 cm) min. Instructions...
Whirlpool WOS51EC7A Reviews
Do you have an experience with the Whirlpool WOS51EC7A that you would like to share?
Earn 750 points for your review!
We have not received any reviews for Whirlpool yet.
Earn 750 points for your review!
