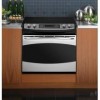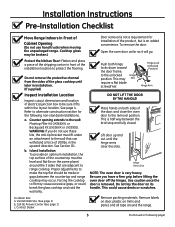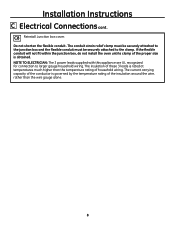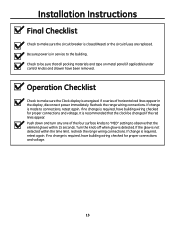GE PD968 Support Question
Find answers below for this question about GE PD968 - Profile: 30'' Drop-In Electric Range.Need a GE PD968 manual? We have 1 online manual for this item!
Question posted by chill24562 on November 15th, 2010
Locking Self Clean Door
I self cleaned the oven and the door will not unlock. What do I need to do?
Current Answers
Related GE PD968 Manual Pages
Similar Questions
Do Not Have A Manual. Need Self-clean Oven Instruction. L
(Posted by RBDB1975 10 years ago)
Cleaning Oven Door
Somehow I have gotten grease or something between the two oven glass windows. I can not get to the s...
Somehow I have gotten grease or something between the two oven glass windows. I can not get to the s...
(Posted by eisenacher132 10 years ago)
Where Can I Find Out How To Clean My Self-clean Oven...can't Find The Model @
(Posted by paulinerogers 10 years ago)
How. Much Is #js968sk 30' Slide In Electric Range ??
(Posted by Anonymous-63340 11 years ago)
Pb975bom2bb Range Ge Profile 5 Burner Electric With Convection Oven Dimensions
dimensions
dimensions
(Posted by bbhc 12 years ago)
















