Autodesk 25501-050008-1600A - REVIT STRUCT ESSN Support and Manuals
Get Help and Manuals for this Autodesk item
This item is in your list!

View All Support Options Below
Free Autodesk 25501-050008-1600A manuals!
Problems with Autodesk 25501-050008-1600A?
Ask a Question
Free Autodesk 25501-050008-1600A manuals!
Problems with Autodesk 25501-050008-1600A?
Ask a Question
Popular Autodesk 25501-050008-1600A Manual Pages
User Guide - Page 1
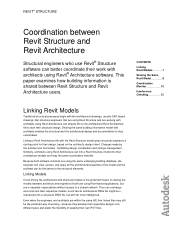

... engineer can view, access, and query all the architectural properties of sharing the models between architects and engineers if both software solutions are in separate organizations without access to... design intent. This paper examines how building information is the preferred means of the model and the architect can directly link to the architectural Revit Architecture file to a shared...
User Guide - Page 2


... to begin their design based on the architectural intent. Model Linking Example
To understand how the Revit models are encouraged to Begin the Structural Design
Once the architectural model is imported, each architectural view is used views; www.autodesk.com/revitstructure
2 If a default project template with specific views and parameters.
Revit Structure and Revit Architecture...
User Guide - Page 3
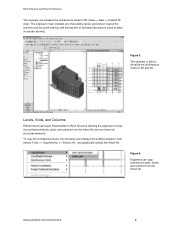

.... Figure 3: The engineer is able to layout the columns and structural framing; The engineer's main interests are: the building levels; www.autodesk.com/revitstructure
3
Figure 4:
Engineers can visualize the architectural model in 2D and 3D. Revit Structure and Revit Architecture
The engineer can copy architectural grids, levels, and columns from the linked...
User Guide - Page 4
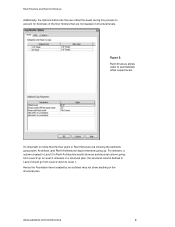

....
Architects (and Revit Architecture) depict elements going from Level 2 down . For instance, a column created in Level 2 in Revit Architecture would go from Level 2 up .
www.autodesk.com/revitstructure
4
It's important to notice that are showing the elements going down to automatically offset copied levels.
User Guide - Page 5
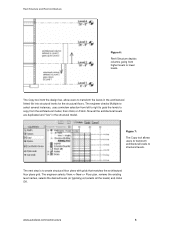

...model, then clicks on Finish. The next step is to copy from left to right to grab the levels to create structural floor plans with grids that matches the architectural floor plans grid. www.autodesk...Copy tool allows users to transform architectural levels to transform the levels in the structural model. The Copy tool from higher levels to lower levels. Revit Structure and Revit Architecture...
User Guide - Page 6
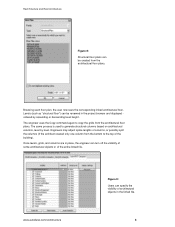

... the project browser and displayed ordered by level. The engineer uses the Copy command again to copy the grids from the architectural floor plans. www.autodesk.com/revitstructure
Figure 9: Users can specify the visibility of the entire linked file.
Levels (such as "structural floor") can be created from the architectural floor...
User Guide - Page 7


...elements. The architect does not need to update them and will typically offset the slabs and beams - If other structural elements are part of these additional structural elements (beams,... views -
as a starting point to use them manually according to more accurately adjust the structural design. Usually engineers model these elements using the visibility graphics of the original...
User Guide - Page 8
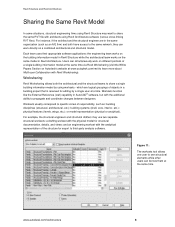

..., etc.); and an engineering workset with the physical model for editing by using worksets - Worksets usually correspond to specific zones of responsibility, such as an A/E firm) and...for structural documentation, details, and views; or model representation (physical or analytical).
www.autodesk.com/revitstructure
8
Each team uses their appropriate software applications: the...
User Guide - Page 9
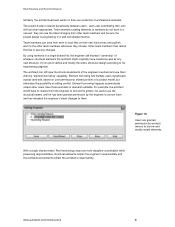

...lets multiple users dynamically access (and edit, based on their own skill set when appropriate.
www.autodesk.com/revitstructure
9 Figure 12:
Users are granted permission by the engineer... have to local files on user permissions) shared portions of a project model, but eliminates the possibility of architectural worksets. Element borrowing happens automatically unless...
User Guide - Page 10
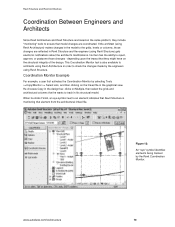

... notifications about the architect's modifications. He chooses Copy in the design bar, clicks on Multiple, then select the grids and architectural columns that model changes are coordinated. www.autodesk.com/revitstructure
10 He then has the ability to reject, approve, or postpone those changes are reflected in Revit Structure and the engineer...
User Guide - Page 11


...updated version of the linked file. As mentioned earlier, the same coordination review tool is warned that the architect deleted a column enclosure that was linked to the engineer or architect in the model... can then choose to respond to that have to flag it for review.
www.autodesk.com/revitstructure
11
Figure 14:
Modifications made by the engineer or the architect on ...
User Guide - Page 12
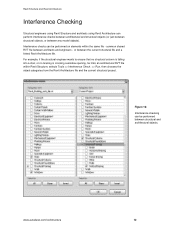

...Revit Structure and architects using Revit Architecture can be performed between any model objects). Interference checks can perform interference checks between architectural and structural...crossing a window opening, he links an architectural RVT file within the same file - www.autodesk.com/revitstructure
12 or between architects and engineers - Figure 16: Interference checking can be ...
User Guide - Page 13


... is found, the report review will indicate the exact location of the problem.
Figure 18:
Sharing a common 3D model is interfering with a staircase. Figure 17: A structural column is a very good communication and coordination tool to visualize problems before construction.
www.autodesk.com/revitstructure
13
The information can be displayed in the Interference Report dialog...
User Guide - Page 14


... errors that the structural design and documentation are not substitutes for building information modeling. For more information about Revit and the discipline-specific applications...specifications at http://www.autodesk.com/bim.
you name it. Autodesk, AutoCAD, and Revit are complete, discipline-specific building design and documentation systems supporting all parties involved in model...
Autodesk 25501-050008-1600A Reviews
Do you have an experience with the Autodesk 25501-050008-1600A that you would like to share?
Earn 750 points for your review!
We have not received any reviews for Autodesk yet.
Earn 750 points for your review!
