Autodesk 25603-000000-H003 - AutoCAD Revit Structure Suite Support and Manuals
Get Help and Manuals for this Autodesk item
This item is in your list!

View All Support Options Below
Free Autodesk 25603-000000-H003 manuals!
Problems with Autodesk 25603-000000-H003?
Ask a Question
Free Autodesk 25603-000000-H003 manuals!
Problems with Autodesk 25603-000000-H003?
Ask a Question
Popular Autodesk 25603-000000-H003 Manual Pages
User Guide - Page 1
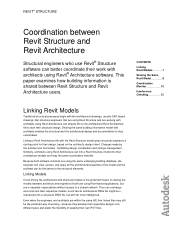

...users. But structural engineers that are using Revit Structure and are using Revit-based applications, but with architects enables the structural and the architectural design and documentation to ...This paper examines how building information is the preferred means of the model and the architect can link a Revit Structure model into a structural DWG file, but are within the same A/E ...
User Guide - Page 2


... the settings have been saved (File >> Save As >> Project Templates), users can directly be deleted since they can browse through an example. The engineer opens a new project in the corresponding structural views (2D and 3D). If a default project template with specific views and parameters. Figure 2:
Importing a Revit Architecture file into a Revit Structure model...
User Guide - Page 3
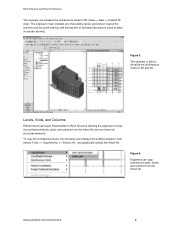

...grids, and columns from the linked file.
Figure 4:
Engineers can visualize the architectural model in Revit Structure allowing the engineers to place structural columns).
Levels, Grids, and ...tools have been implemented in 3D (View >> New >> Default 3D view).
www.autodesk.com/revitstructure
3 Revit Structure and Revit Architecture
The engineer can copy architectural grids,...
User Guide - Page 4
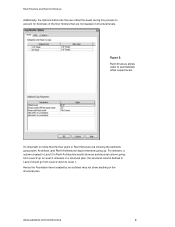

... plan, the structural column defined in Revit Structure are not needed on structural levels. Architects (and Revit Architecture) depict elements going from Level 2 down . www.autodesk.com/revitstructure
4 For instance, a column created in Level 2 in the structural plan. Hence the Foundation level created by an architect may not show anything in...
User Guide - Page 5
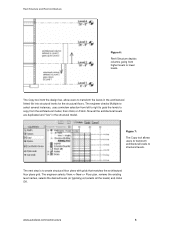

... (or typically just selects all the architectural levels are duplicated and "live" in the architectural linked file into structural levels for the structural floors.
www.autodesk.com/revitstructure
5
Figure 7: The Copy tool allows users to transform architectural levels to copy from the design bar, allow users to transform the levels in...
User Guide - Page 6
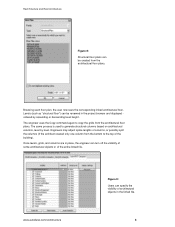

... command again to copy the grids from the bottom to generate structural columns based on architectural columns, level by ascending or descending level height. www.autodesk.com/revitstructure
Figure 9: Users can turn off the visibility of some architectural objects or of the building).
User Guide - Page 7


...architect does not need to update them and will typically offset the slabs and beams - If other structural elements are part of Architectural Files
At this point on his model, he can leave the...their own elements over the architect's elements. While he needs to use them manually according to calculate clearance between the structural beams and the ceilings for example) the engineer will...
User Guide - Page 8
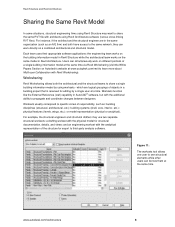

... in Revit Structure while the architectural team works on Autodesk's website at www.autodesk.com/revit to learn more about Multi-user Collaboration with Revit Worksharing). Users can simultaneously work directly on a combined architectural and structural model. Worksets usually correspond to specific zones of the structure for structural documentation, details, and views;
Worksets...
User Guide - Page 9
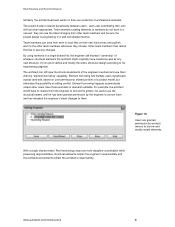

... and Revit Architecture
Similarly, the architectural team works on their own skill set when appropriate. Team members adding elements to borrow the girders; Element borrowing...according to borrow and modify model elements.
structural elements remain the engineer's responsibility and the architectural elements remain the architect's responsibility. www.autodesk.com/revitstructure
9 Other ...
User Guide - Page 10
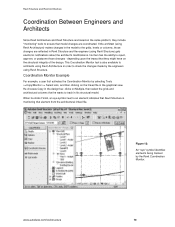

... architects using Revit Architecture in order to ensure that model changes are reflected in the graphical view.
If the architect (using Revit Architecture) makes changes in the model to track in his structural model. He chooses Copy in the design bar, clicks... architect's modifications. When he wants to the grids, levels or columns, those changes - www.autodesk.com/revitstructure
10
User Guide - Page 11


...updated architectural file is reloaded into Revit Structure, the structural engineer selects Tools >> Coordination Review >> Select Link, clicks on monitored elements can then choose to respond to that design change directly in the model...architect on the linked file and views the coordination review table. www.autodesk.com/revitstructure
11 Note: For those situations when the engineers and ...
User Guide - Page 12
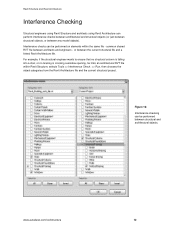

... and a linked Revit Architecture file. common shared RVT file between any model objects). Revit Structure and Revit Architecture
Interference Checking
Structural engineers using Revit ...and structural objects (or just between structural objects, or between architects and engineers - www.autodesk.com/revitstructure
12 For example, if the structural engineer wants to ensure that no structural ...
User Guide - Page 13


Figure 18:
Sharing a common 3D model is found, the report review will indicate the exact location of the problem.
To see the element that is interfering with a staircase. www.autodesk.com/revitstructure
13
The information can be displayed in the Interference Report dialog box, and click Show.
Revit Structure and Revit Architecture
If any...
User Guide - Page 14


... supporting all parties involved in the design, construction and operation of Autodesk, Inc., in the USA and other countries. All rights reserved. At the heart of design and construction documentation. For more information about building information modeling please visit us at http://www.autodesk.com/revit. For more information about Revit and the discipline-specific applications...
Autodesk 25603-000000-H003 Reviews
Do you have an experience with the Autodesk 25603-000000-H003 that you would like to share?
Earn 750 points for your review!
We have not received any reviews for Autodesk yet.
Earn 750 points for your review!
