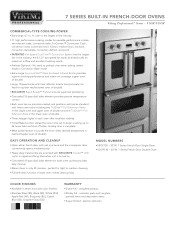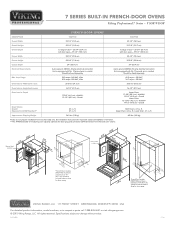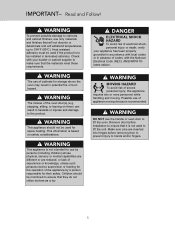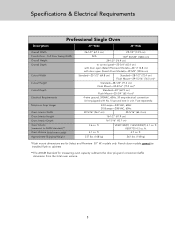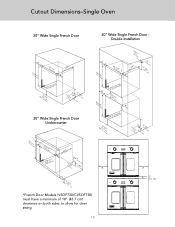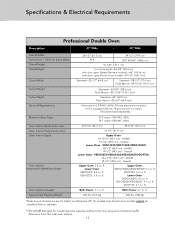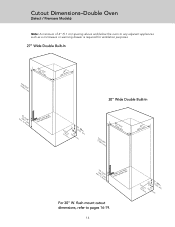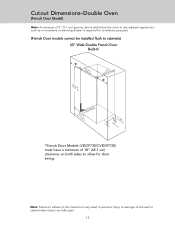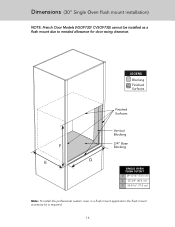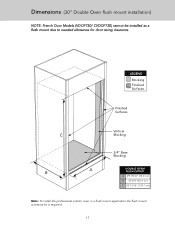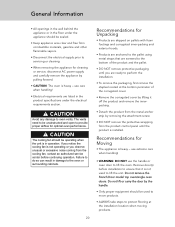Viking VDOF730SS Support Question
Find answers below for this question about Viking VDOF730SS.Need a Viking VDOF730SS manual? We have 4 online manuals for this item!
Question posted by cboyjohn2 on January 30th, 2022
Cabinet Cutout Dimensions For Viking Vdof730ss
HI,Do you have the Viking VDOF730SS cabinet cutout dimensions?Thank you
Current Answers
Answer #1: Posted by Troubleshooter101 on February 4th, 2022 9:59 AM
Please check these links below:-
https://www.designerappliances.com/viking-vdof730ss.html
Thanks
Please respond to my effort to provide you with the best possible solution by using the "Acceptable Solution" and/or the "Helpful" buttons when the answer has proven to be helpful. Please feel free to submit further info for your question, if a solution was not provided. I appreciate the opportunity to serve you!
Troublshooter101
Related Viking VDOF730SS Manual Pages
Similar Questions
Both Ovens Not Heating
I have a VEDO1302SS. Both ovens not heating. Do this model have a TCO (thermal cut off
I have a VEDO1302SS. Both ovens not heating. Do this model have a TCO (thermal cut off
(Posted by Isaacdidier71 1 year ago)
What Cook Top Goes With Viking Veso 5302ss Oven.
We bought a Viking VESO 5302SS oven a few years ago we never installed. We want to install it now wi...
We bought a Viking VESO 5302SS oven a few years ago we never installed. We want to install it now wi...
(Posted by michellersutton 2 years ago)
Oven Selector Knob
My oven function selector control knob is not functioning. Now what?
My oven function selector control knob is not functioning. Now what?
(Posted by judyrobinson13 8 years ago)
Total Clear Space For Trim Kit Vtks300ss
I m cabinet maker want to know how much clearance we need for trim kit I have top part 20''
I m cabinet maker want to know how much clearance we need for trim kit I have top part 20''
(Posted by albertakitchens 9 years ago)
Oven Light And Ignition
Range oven light and ignition stopped working. I heard a pop when I opened oven door. Range burners,...
Range oven light and ignition stopped working. I heard a pop when I opened oven door. Range burners,...
(Posted by Fohreraj 12 years ago)




