KitchenAid KXU2830YSS Support and Manuals
Get Help and Manuals for this KitchenAid item
This item is in your list!

View All Support Options Below
Free KitchenAid KXU2830YSS manuals!
Problems with KitchenAid KXU2830YSS?
Ask a Question
Free KitchenAid KXU2830YSS manuals!
Problems with KitchenAid KXU2830YSS?
Ask a Question
KitchenAid KXU2830YSS Videos
Popular KitchenAid KXU2830YSS Manual Pages
Dimension Guide - Page 1
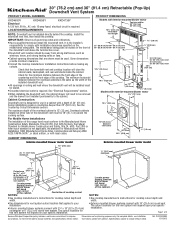

... Mobile Home Construction and Safety, title 24, HUD, Part 280) or when such standard is designed for vent system cutout location that the downdraft vent and cooktop location will depend upon your specific installation.
q Grounded electrical outlet is required. The cutout locations for this range hood must conform to be away from strong draft areas...
Dimension Guide - Page 2
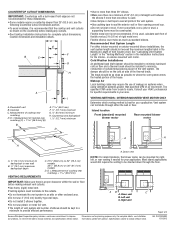

...vent cutouts.
The damper should be as close as part of air movement. Makeup Air
Local building codes may require the use plastic or metal foil vent....Dimensions section.
Specifications subject to minimize conduction of flexible vent as standard elbows. or exterior-mounted vent motor. Vent system can be installed to change materials and specifications without notice. Instructions...
Use & Care Guide - Page 5
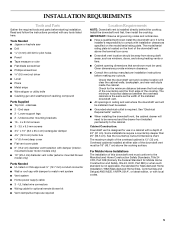

... (interior- Lower support legs ■ 2 - Given dimensions provide minimum clearance.
■ Consult the cooktop manufacturer installation instructions before starting installation. It is the installer's responsibility to comply with a depth of the overhead cabinet is designed for Manufactured Home Installation 1982 (Manufactured Home Sites, Communities and Setups) ANSI A225.1/NFPA...
Use & Care Guide - Page 6
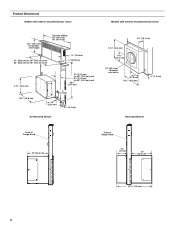

Product Dimensions
Models with interior-mounted blower motor
Models with exterior-mounted blower motor
13¹⁄₂" (34.3 cm) retractable
vent height
Top trim widths: 30" (76.2 cm) 36" (91.4 cm)
27" (68.6 cm) for 30" (76.2 ...;⁄₄" (1.9 cm)
Reversed Blower
Front of Range Hood
10" (25.4 cm)
Front of Range Hood
4³⁄₄" (12 cm)
10" (25.4 cm)
16 43 cm)
6
Use & Care Guide - Page 7


...: ■ See cooktop manufacturer's instructions for this vent system will depend upon your specific installation. The cutout locations for cooktop cutout
depth and width. ■ Exterior-mounted blower systems connect with 10" (25.4 cm)
round vent. Some models require a countertop deeper than 25" (63.5 cm); Cabinet Dimensions Interior-mounted blower motor model
10" (25.4 cm)
A 12...
Use & Care Guide - Page 8
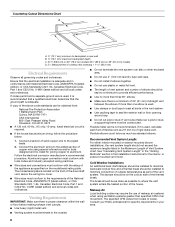

... Standards C22.1-94, Canadian Electrical Code, Part 1 and C22.2 No. 0-M91 (latest edition) and all joints in the Installation Instructions for the interior- Countertop Cutout Dimensions Chart B
A
D C
A. ½" (12.7 mm) minimum to backsplash or rear wall B 19.1 mm) maximum backsplash depth C. 27¹⁄₂" (69.9 cm) on 30" (76.2 cm) models 33¹⁄₂" (85...
Use & Care Guide - Page 9


INSTALLATION INSTRUCTIONS INTERIOR-MOUNTED VENT MOTOR
Venting Methods
Determine which venting method is best for your application. Island Location-Vent System Installed Under a Concrete Slab Using PVC Sewer Pipe
Island Location...176; PVC sewer pipe elbow L. 6" (15.2 cm) round PVC coupling M. 12" (30.5 cm) minimum
C
9 Most island applications would still require the venting to be mounted for ...
Use & Care Guide - Page 28


... proof of purchase or installation date for repairs. Service calls to correct the installation of your major appliance, to instruct you ever need service, first see the "Troubleshooting" section of the Use & Care Guide. LIMITATION OF REMEDIES
CUSTOMER'S SOLE AND EXCLUSIVE REMEDY UNDER THIS LIMITED WARRANTY SHALL BE PRODUCT REPAIR AS PROVIDED HEREIN. In Canada,
call 1-800-422-1230...
Installation Guide - Page 5


... cooking surface. For Mobile Home Installations The installation of 24" (61 cm). INSTALLATION REQUIREMENTS
Tools and Parts
Gather the required tools and parts before making any tools listed here. stainless ■ 2 - Install the downdraft vent first, then install the cooktop. The model/serial rating plate is 13" (33 cm). See the Countertop Cutout Dimensions chart. The maximum depth of...
Installation Guide - Page 6
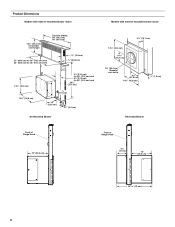

Product Dimensions
Models with interior-mounted blower motor
Models with exterior-mounted blower motor
13¹⁄₂" (34.3 cm) retractable
vent height
Top trim widths: 30" (76.2 cm) 36" (91.4 cm)
27" (68.6 cm) for 30" (76.2 ...;⁄₄" (1.9 cm)
Reversed Blower
Front of Range Hood
10" (25.4 cm)
Front of Range Hood
4³⁄₄" (12 cm)
10" (25.4 cm)
16 43 cm)
6
Installation Guide - Page 7
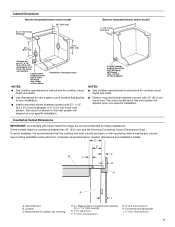

...instructions for cooktop cutout depth and width.
■ Use dimensions for vent system cutout location that the cooktop and vent cutouts be drawn on your specific installation. NOTES: ■ See cooktop manufacturer's instructions...any cutouts. Cabinet Dimensions Interior-mounted blower motor model
10" (25.4 cm)
A 12.7 mm) minimum
Exterior-mounted blower motor model
¹⁄₂"...
Installation Guide - Page 8


... used , it is recommended that a qualified electrician determine that the electrical installation is not recommended. Countertop Cutout Dimensions Chart B
A
D C
A. ½" (12.7 mm) minimum to backsplash or rear wall B 19.1 mm) maximum backsplash depth C. 27¹⁄₂" (69.9 cm) on 30" (76.2 cm) models 33¹⁄₂" (85.9 cm) on the cold air...
Installation Guide - Page 9


... be directed down through the wall or floor. Island Location-Vent System Installed Under a Concrete Slab Using PVC Sewer Pipe
Island Location
Front (Standard)-Mounted...; PVC sewer pipe elbow L. 6" (15.2 cm) round PVC coupling M. 12" (30.5 cm) minimum
C
9 INSTALLATION INSTRUCTIONS INTERIOR-MOUNTED VENT MOTOR
Venting Methods
Determine which venting method is best for your application.
Installation Guide - Page 28
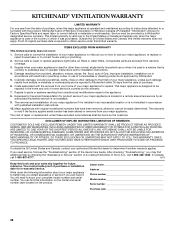

... a KitchenAid designated service company. You will need service, first see the "Troubleshooting" section of Whirlpool Corporation or Whirlpool Canada LP (hereafter "KitchenAid") will pay for product service if your major appliance, to replace or repair house fuses, or to better help by checking the "Assistance or Service" section or by an authorized KitchenAid servicer is not installed in...
Warranty Information - Page 1


... calls to correct the installation of your major appliance, to instruct you need service, first see the "Troubleshooting" section of the Use & Care Guide. Repairs to parts or systems resulting from warranty coverage.
3. Expenses for travel and transportation for in a remote area where service by a KitchenAid designated service company.
You must be repaired in the home and...
KitchenAid KXU2830YSS Reviews
Do you have an experience with the KitchenAid KXU2830YSS that you would like to share?
Earn 750 points for your review!
We have not received any reviews for KitchenAid yet.
Earn 750 points for your review!

