Autodesk 003A1-121111-1001 Support Question
Find answers below for this question about Autodesk 003A1-121111-1001 - AutoSketch v.9.0.Need a Autodesk 003A1-121111-1001 manual? We have 1 online manual for this item!
Question posted by nigeltrowell1 on December 5th, 2012
Wizard Box In Autosketch 10
I have autosketch 10 and when I open up the wizard box or drawing option box it will not display correctly as it is to small and half the information is cut off How can I enlarge it to get all the information
Regards
Nigel
Current Answers
There are currently no answers that have been posted for this question.
Be the first to post an answer! Remember that you can earn up to 1,100 points for every answer you submit. The better the quality of your answer, the better chance it has to be accepted.
Be the first to post an answer! Remember that you can earn up to 1,100 points for every answer you submit. The better the quality of your answer, the better chance it has to be accepted.
Related Autodesk 003A1-121111-1001 Manual Pages
Getting Started - Page 3
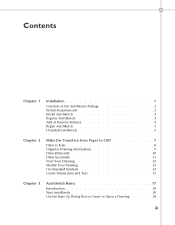

... 5
Chapter 2
Make the Transition from Paper to CAD 7
Draw to Scale 8 Organize Drawing Information 9 Draw Efficiently 10 Draw Accurately 11 View Your Drawing 12 Modify Your Drawing 13 Use Standard Symbols 14 Create Dimensions and Text 15
Chapter 3
AutoSketch Basics 17
Introduction 18 Start AutoSketch 18 Use the Start Up Dialog Box to Create or Open a Drawing . . . . . 18
iii
Getting Started - Page 4
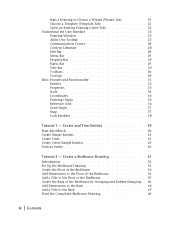

Start a Drawing or Choose a Wizard (Wizard Tab) . . . . . 19 Choose a Template (Template Tab 21 Open an Existing Drawing (Open Tab 22 Understand the User Interface 23 Drawing Window 23 All... Add a Title to the Back 67 Print the Completed Birdhouse Drawing 68
iv | Contents Create and Trim Entities 39 Start AutoSketch 40 Create Simple Entities 41 Create Lines 41 Create Other Simple ...
Getting Started - Page 11
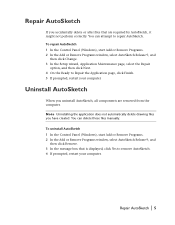

... Release 9, and
then click Change. 3 In the Setup wizard, Application Maintenance page, select the Repair
option, and then click Next. 4 On the Ready to repair AutoSketch. Repair AutoSketch | 5 Uninstall AutoSketch
When you uninstall AutoSketch, all components are required by AutoSketch, it might not perform correctly. You can delete those files manually. You can attempt to Repair the...
Getting Started - Page 15
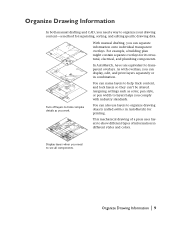

..., and lock layers so they can also use layers to organize drawing objects (called entities in AutoSketch) for printing.
Organize Drawing Information | 9 Organize Drawing Information
In both manual drafting and CAD, you need a way to organize your drawing content-a method for separating, sorting, and editing specific drawing data. Display layers when you need to see all components.
In...
Getting Started - Page 24
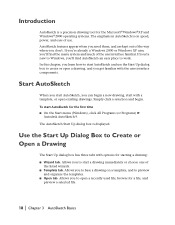

... a drawing: ■ Wizard tab. If you're already a Windows 2000 or Windows XP user, you get familiar with options for the Microsoft® Windows®XP and Windows®2000 operating systems. The emphasis in AutoSketch is displayed. If you're new to preview
and organize the templates. ■ Open tab. The AutoSketch Start Up dialog box is...
Getting Started - Page 25


... can access wizards by an explanation of each of a page in the Workbench wizard
Tip During an AutoSketch work session, you can start a drawing.
The AutoSketch Start Up wizards help you through logical workbench decisions for that drawing. Use the Start Up Dialog Box to set up a drawing. A wizard contains instructions to guide you make drawing decisions to Create or Open a Drawing | 19...
Getting Started - Page 28


The following illustration shows the Open tab.
22 | Chapter 3 AutoSketch Basics
Tip During an AutoSketch work session, you can open an existing drawing file. You can access templates by clicking File ➤ New. Open an Existing Drawing (Open Tab)
In the Start Up dialog box, Open tab, you can adjust how files are displayed in the list, browse for more files, and...
Getting Started - Page 36
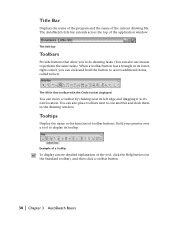

... button.
30 | Chapter 3 AutoSketch Basics The All-In-One toolbar with the Circle toolset displayed
You can click and hold the button to display its new location. Hold your pointer...drawing tasks. (You can also use menus to its tooltip. Example of a tooltip
To display a more detailed explanation of the application window.
Tooltips
Display the name or the function of the current drawing...
Getting Started - Page 52
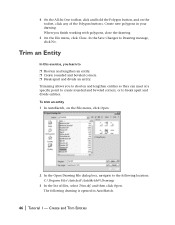

... hold the Polygon button, and on the File menu, click Open.
2 In the Open Drawing File dialog box, navigate to ❒ Shorten and lengthen an entity. ❒ Create rounded and beveled corners. ❒ Break apart and divide an entity. To trim an entity 1 In AutoSketch, on the toolset, click any of files, select Trim.skf...
Getting Started - Page 57
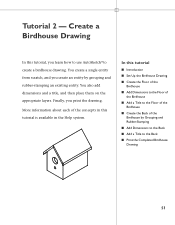

... learn how to use AutoSketch® to the Back
■ Print the Completed Birdhouse Drawing
51 Finally, you create an entity by Grouping and Rubber-Stamping
■ Add Dimensions to the Back
■ Add a Title to create a birdhouse drawing.
In this tutorial is available in the Help system. More information about each of the...
Getting Started - Page 80
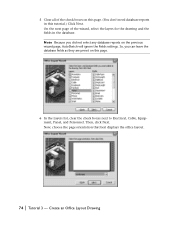

... database reports in the database. Then, click Next. Create an Office Layout Drawing Note Because you can leave the database fields as they are preset on the previous wizard page, AutoSketch will ignore the Fields settings. On the next page of the check boxes on this page.
6 In the Layers list, clear the check...
Getting Started - Page 83


... set units, reference grid, and scale 1 In a blank area of the drawing, right-click, and then click Drawing
Options. 2 In the Drawing Options dialog box, Units tab, under Length, click the
arrow to access the Drawing Options dialog box. ❒ Set units, reference grid, and scale in the Drawing Options dialog box.
Set Units, Reference Grid, and Scale | 77 The office layout...
Getting Started - Page 84


In the list of scale settings, select 1/4" = 1'.
5 Click OK to close the Drawing Options dialog box and save your changes.
78 | Tutorial 3 - 4 On the Scale tab, select the Architectural subtab (as shown in the following illustration). Create an Office Layout Drawing
Getting Started - Page 86
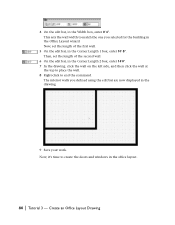

... in the Corner Length 2 box, enter 14'0". 7 In the drawing, click the wall on the left side, and then click the wall at
the top to place the wall. 8 Right-click to match the one you defined using the edit bar are now displayed in the Office Layout wizard. The interior walls you selected...
Getting Started - Page 115
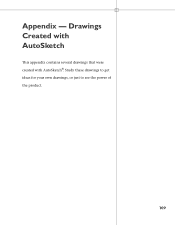

Study these drawings to get ideas for your own drawings, or just to see the power of the product.
109 Appendix - Drawings Created with AutoSketch
This appendix contains several drawings that were created with AutoSketch®.
Getting Started - Page 124
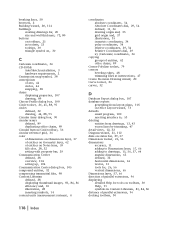

..., 30
C
Cartesian coordinates, 34
CD-ROMs
AutoSketch installation, 3 hardware requirements, 2 Centerpoint snap symbol, 38
centerpoints
of arcs, 44 circles, 44 snapping, 38
chairs
displaying properties, 107 drawing, 89 Choose Profile dialog box, 100 Circle toolset, 26, 45, 88, 95
circles
defined, 32 drawing, 44, 88, 95 Circular Array dialog box, 90
circular arrays
defined, 89 duplicating...
Getting Started - Page 125


... and dimension text, 15 drawings, 13 edit bar, 28 efficiency and, 10 templates, 21 text in office design, 20 flowchart wizards, 21
flyouts (on toolbars). See entities
Drawing Options dialog box, 77 drawing origin, 35
illustration, 35
drawing scale
defined, 34 overview, 8 printing scaled drawings, 68 setting, 77 drawing tools, efficiency and, 10 drawing window, 23
drawings
accuracy and, 11, 20...
Getting Started - Page 127


...
Open Drawing File dialog box, 46 Open tab (Start Up dialog box), 22
opening
AutoSketch, 18 drawings, 18, 22, 46, 52 drawings with wizards, 18 email programs, 100 templates, 18, 22 toolsets, 30 Web sites, 104 wizards, 19 operating system requirements, 2 organization chart wizards, 21
orientation of drawings, 74 orthogonal alignment, 38 output, drawing scale and, 34
P
page orientation of drawings...
Getting Started - Page 128


... off, 81 snap points, 37 Snap toolset, 27 splitting lines, 50
Start Up dialog box
Open tab, 22 options for starting drawings, 18 starting drawings immediately, 40 Template tab, 21 Wizard tab, 19
starting
AutoSketch, 18, 40 drawings, 18, 40 drawings from templates, 18, 21 drawings with wizards, 18, 19
status bar
defined, 29 dials, 29, 57 illlustration, 29 prompts in...
Getting Started - Page 129
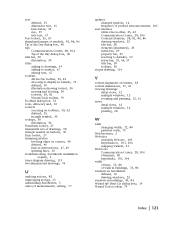

..., 30
titles
adding to drawings, 59 adding to entities, 67 editing text, 67
toolbars
All-In-One toolbar, 25, 42 choosing to display in wizards, 75 defined, 30 illustration showing toolset, 30 moving and docking, 30 toolsets, 30, 42 Wizard Tools toolbar, 79 Toolbars dialog box, 53 tools, efficiency and, 10
toolsets
accessing on toolbars, 30...
Similar Questions
I Can't Open Autocad Drawing
I can not open drawing I have message on screen INTERNAL ERROR:UnknownHandle how do I solve this pro...
I can not open drawing I have message on screen INTERNAL ERROR:UnknownHandle how do I solve this pro...
(Posted by georgesbonnet 8 years ago)

